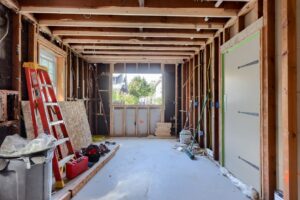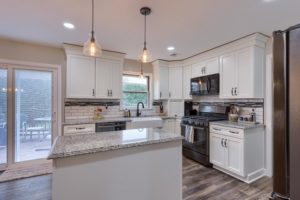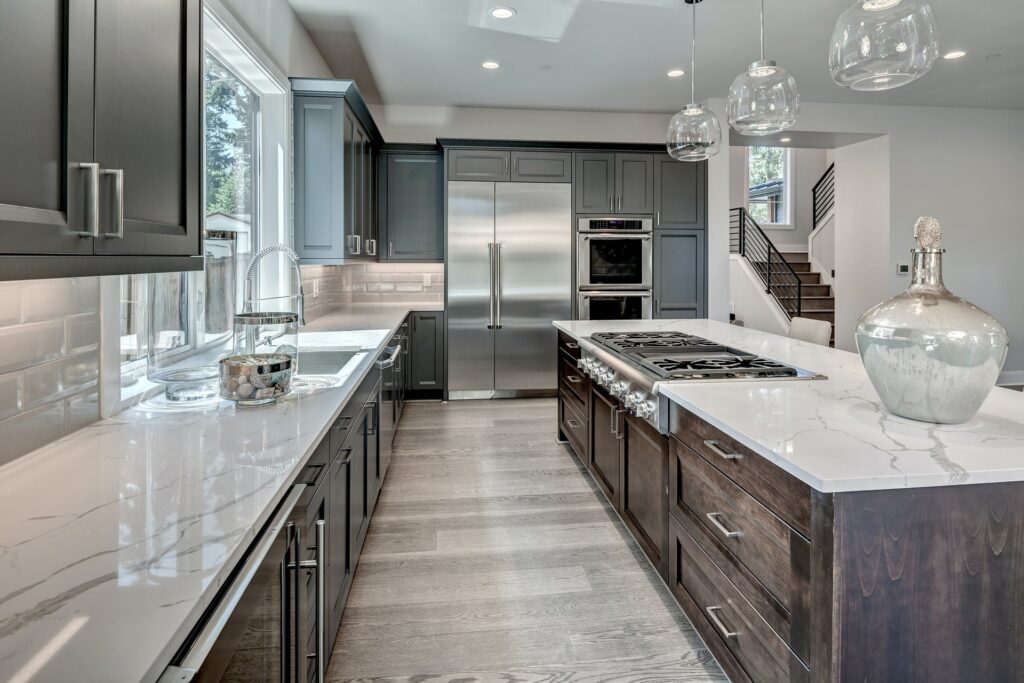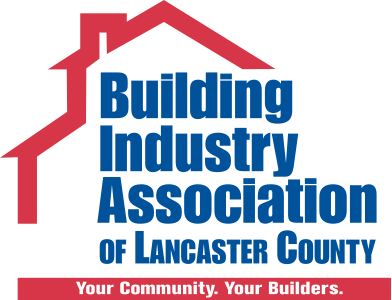Kitchen remodeling represents one of the most significant investments homeowners make in their properties. The excitement of creating a dream kitchen can sometimes overshadow the careful planning required for successful outcomes. At Lancaster Kitchens and Baths, we believe that common mistakes during the remodeling process can lead to budget overruns, delayed timelines, and disappointing results that fail to meet expectations.
Lancaster Kitchens and Baths has witnessed countless projects where preventable errors transformed exciting renovations into stressful experiences. Our kitchen remodeling expertise helps homeowners navigate potential pitfalls, creating beautiful, functional spaces that improve daily life. Understanding these remodeling planning mistakes before starting your project can save thousands of dollars and months of frustration.
Inadequate Budget Planning Creates Financial Stress
The most frequent mistake homeowners make involves underestimating the true cost of kitchen remodeling. Many people focus on material costs, overlooking labor, permits, electrical work, and unexpected structural issues. A realistic budget should include a 20% contingency fund for unforeseen expenses that inevitably arise during renovation projects.
Hidden costs often surprise homeowners halfway through their projects. Electrical upgrades to support new appliances, plumbing modifications for island sinks, and structural changes for open concepts can add substantial expenses. During a professional remodeling consultation, contractors identify these needs during initial consultations, preventing costly surprises later.
Budget allocation mistakes include spending too much on single elements, neglecting others. Homeowners sometimes invest heavily in high-end appliances, choosing poor-quality cabinetry or countertops. Balanced spending across all components creates more satisfying results than focusing exclusively on showcase pieces.
Poor Layout Planning Reduces Functionality
Kitchen layout mistakes create daily frustrations that persist long after renovation completion. The work triangle concept connecting sink, stove, and refrigerator remains relevant for efficient workflow. Ignoring this principle results in cramped spaces, inefficient movement patterns, and reduced cooking enjoyment.
Island placement errors rank among the most common layout mistakes. Islands need adequate clearance on all sides for comfortable movement and cabinet door operation. Minimum 42-inch clearances around islands prevent bottlenecks during meal preparation. Oversized islands in small kitchens create obstacle courses rather than functional workspaces.
Traffic flow considerations often get overlooked during planning phases. Kitchens serving as household thoroughfares need clear pathways that don’t interfere with cooking activities. Placing islands or peninsulas in natural traffic patterns creates constant disruption during food preparation times.

Ignoring Storage Needs Leads to Clutter
Storage planning mistakes create kitchens that look beautiful but function poorly. Homeowners often prioritize aesthetics over practical storage solutions, resulting in cluttered countertops and inefficient organization systems. Modern families require more storage than traditional kitchens provide, making thoughtful planning necessary.
Vertical storage opportunities frequently go unused in kitchen designs. Upper cabinets that don’t extend to the ceiling waste valuable storage space. Tall pantry cabinets and specialized storage solutions maximize every available inch, maintaining clean, organized appearances.
Specialty storage needs vary by household, but often get ignored during planning. Families with extensive cooking equipment need dedicated spaces for stand mixers, food processors, and specialty appliances. Without proper planning, these items create counter clutter or remain unused in inaccessible locations.
Inadequate Lighting Affects Both Function and Ambiance
Lighting mistakes create kitchens that feel uninviting and function poorly for detailed tasks. Single overhead fixtures cannot adequately illuminate work surfaces, creating shadows that make food preparation dangerous and inefficient. Layered lighting approaches address different needs throughout the space.
Under-cabinet lighting eliminates shadows on countertops, providing task illumination for food preparation. LED strip lights offer energy-efficient solutions that last for years without replacement. This lighting layer is needed for safe knife work and detailed cooking tasks.
Natural light considerations often get overlooked during remodeling projects. Window placement and size affect both lighting quality and energy efficiency. Maximizing natural light reduces electricity costs, creating more pleasant environments for daily activities.
Choosing Trendy Materials Over Timeless Options
Material selection mistakes can make kitchens feel dated within a few years. Extremely trendy colors, patterns, or finishes may appeal today, but create remodeling needs sooner than expected. Balanced approaches incorporate some current trends, maintaining timeless foundations.
Countertop material mistakes often involve choosing surfaces that don’t match household lifestyles. Marble countertops in the kitchen require more maintenance than busy families can reasonably manage. Laminate surfaces may not withstand heavy cooking activities. Matching materials to actual usage patterns prevents disappointment.
Kitchen flooring choices significantly impact both appearance and maintenance requirements. Materials that look stunning in showrooms may prove impractical for kitchen environments. Factors like moisture resistance, stain resistance, and comfort underfoot should guide flooring decisions more than appearance alone.
Appliance Selection Errors Affect Daily Satisfaction
Appliance planning mistakes create long-term frustration with kitchen functionality. Choosing appliances based on appearance rather than features results in equipment that doesn’t meet household needs. Professional-style ranges may overwhelm home cooks who rarely use advanced features.
Size considerations often get overlooked during appliance selection. Oversized refrigerators can dominate smaller kitchens undersized dishwashers create daily inconvenience. Measuring carefully and considering proportions prevents these common mistakes.
Energy efficiency impacts both environmental responsibility and operating costs. Older appliances consume significantly more electricity and water than modern alternatives. Investing in efficient models reduces utility bills, supporting sustainability goals.
Permit and Code Compliance Oversights
Building permit mistakes can create legal and financial problems that persist long after project completion. Major kitchen renovations typically require permits for electrical, plumbing, and structural modifications. Attempting to skip this process creates potential issues during home sales or insurance claims.
Code compliance errors often involve electrical and plumbing modifications that don’t meet current standards. GFCI outlets, proper ventilation, and adequate electrical capacity prevent safety hazards maintaining legal compliance. Professional contractors understand current codes and provide proper implementation.
Structural modifications require professional engineering assessment in many cases. Removing walls, adding islands, or modifying ceiling heights can affect building integrity. Proper permits confirm these changes meet safety requirements, protecting property values.
Timeline Unrealistic Expectations
Project timeline mistakes create stress and disappointment when renovations take longer than expected. Complete kitchen remodels typically require 6-12 weeks, depending on complexity and material availability. Rushing contractors often results in poor workmanship and corner-cutting that creates future problems.
Seasonal considerations affect both scheduling and material costs. Spring and summer represent peak remodeling seasons with higher prices and longer contractor wait times. Planning projects during off-peak seasons can reduce costs and improve contractor availability.
Material delivery delays frequently disrupt remodeling schedules. Custom cabinets, specialty appliances, and stone countertops often require extended lead times. Ordering materials well in advance prevents project delays and keeps timelines realistic.

DIY Overconfidence Leads to Costly Mistakes
DIY project mistakes often create more problems than they solve. Kitchen remodeling involves complex electrical, plumbing, and structural work that requires professional expertise. Attempting these tasks without proper training creates safety hazards and code violations.
Skill assessment errors occur when homeowners overestimate their abilities. Tile installation, cabinet hanging, and countertop installation require specialized tools and techniques. Poor execution creates results that look amateurish, potentially causing functional problems.
Time investment calculations often underestimate the hours required for quality DIY work. Projects that professionals complete in days can take homeowners weeks or months. This extended timeline disrupts household routines, creating ongoing stress.
Contractor Selection Mistakes
Choosing contractors based solely on price creates potential for poor results and project delays. Extremely low bids often indicate corner-cutting, poor materials, or inexperienced workers. Investing in qualified professionals protects both project quality and homeowner satisfaction.
Reference checking mistakes allow homeowners to hire contractors with poor track records. Speaking with previous clients, visiting completed projects, and verifying licensing prevent many contractor-related problems. Quality contractors welcome scrutiny and provide references readily.
Communication issues often arise when homeowners fail to establish clear expectations with contractors. Detailed contracts, regular meetings, and written change orders prevent misunderstandings that can derail projects.
Ventilation and Safety Oversights
Ventilation mistakes create kitchens with poor air quality and potential health hazards. Inadequate range hood capacity fails to remove cooking odors, smoke, and grease effectively. Proper ventilation protects both air quality and cabinet finishes from cooking residue.
Safety considerations often get overlooked during kitchen planning. Sharp countertop corners, slippery flooring materials, and poor lighting create accident risks. Families with children or elderly members need extra attention to safety features.
Fire safety planning should include proper electrical capacity, adequate clearances around cooking equipment, and appropriate fire suppression systems. These features protect both property and family safety, often being required by local codes.
Creating Your Dream Kitchen Successfully
Navigating building codes and permits requires professional expertise to prevent legal and safety issues. Understanding permit requirements before starting your project prevents costly delays and compliance problems that can derail renovation timelines.
Understanding common kitchen remodeling mistakes helps homeowners make informed decisions that result in beautiful, functional spaces. Professional guidance from experienced contractors prevents costly errors, as long as projects meet both aesthetic and practical goals.
The impact of lighting on kitchen renovations cannot be overstated in creating functional, beautiful spaces. Proper lighting planning prevents one of the most common mistakes that leave kitchens feeling uninviting and poorly suited for daily tasks.
Successful kitchen renovations require careful planning, realistic budgets, and skilled professionals who understand both design principles and construction requirements. Avoiding these common mistakes creates kitchens that improve daily life, adding substantial value to homes.
Ready to start your kitchen remodeling project with confidence? Contact Lancaster Kitchens and Baths today to schedule a consultation and begin planning your dream kitchen renovation.
Industry Resources and Standards
The National Kitchen and Bath Association (NKBA) provides comprehensive planning guidelines and industry standards that help homeowners understand best practices for kitchen remodeling projects. Their resources include detailed specifications for everything from counter heights to clearance requirements.
The U.S. Department of Energy offers valuable information about energy-efficient appliances and their impact on both utility costs and environmental sustainability. Following their guidelines helps homeowners make informed decisions about appliance selection and energy consumption.
Frequently Asked Questions
How much should I budget for a complete kitchen remodel?
Complete kitchen remodels typically range from $25,000 to $80,000, depending on size, materials, and complexity. Higher-end projects can exceed $100,000 for luxury finishes and custom features. Always include a 20% contingency fund for unexpected expenses like electrical upgrades or structural modifications. Professional contractors provide detailed estimates that help establish realistic budgets based on your specific goals and space requirements.
What permits do I need for kitchen remodeling?
Most kitchen remodels require permits for electrical, plumbing, and structural modifications. Moving walls, adding islands with plumbing, or upgrading electrical panels typically trigger permit requirements. Contact your local building department early in the planning process to understand specific requirements for your project. Professional contractors handle permit applications and confirm all work meets current codes and safety standards.
How long does a typical kitchen remodel take?
Complete kitchen remodels usually take 6-12 weeks, depending on project complexity and material availability. Simple cosmetic updates may finish in 2-4 weeks; extensive renovations involving structural changes can take 16+ weeks. Custom cabinets, specialty appliances, and stone countertops often require extended lead times that affect overall schedules. Plan for some disruption to normal household routines during the renovation period.
Should I stay in my home during kitchen remodeling?
Many families successfully remain in their homes during kitchen renovations with proper planning and temporary arrangements. Set up temporary cooking areas with basic appliances like microwaves, coffee makers, and portable cooktops. Consider the project scope, family size, and tolerance for disruption when making this decision. Extensive renovations lasting several months may warrant temporary relocation for comfort and safety.
What’s the biggest mistake first-time remodelers make?
The most common mistake involves underestimating both costs and timeline requirements. First-time remodelers often focus on materials, overlooking labor, permits, and structural modifications that add substantial expenses. Rushing contractor selection based solely on price frequently results in poor workmanship and project delays. Thorough planning, realistic budgets, and qualified professionals prevent most first-time remodeling mistakes and provide successful outcomes.






