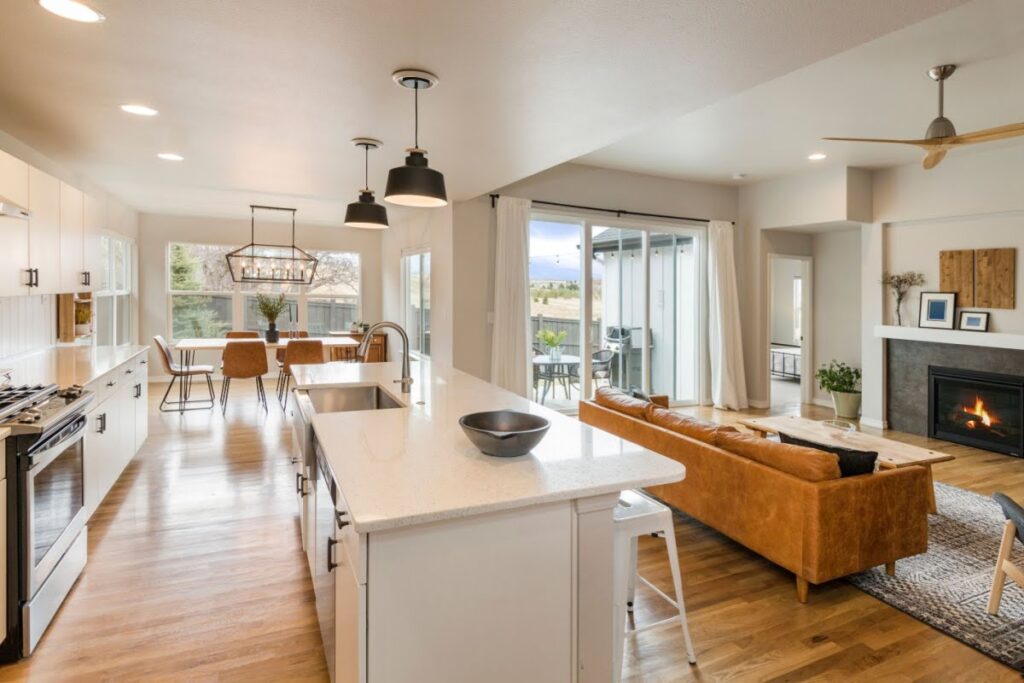Open-concept kitchens are all the rage for their ability to create a spacious, inviting environment that blends cooking, dining, and living areas. While these designs offer advantages like enhanced natural light and social interaction, they also come with challenges, such as limited storage space and potential noise issues.
At Lancaster Kitchens and Baths, we specialize in creating stunning open-concept kitchens. Our comprehensive remodeling services include complete kitchen design and remodeling. We cover everything from kitchen countertops and kitchen cabinets to kitchen lighting and more, making us your one-stop shop for home improvement plans. With our expertise, every detail of your kitchen remodel is carried out to perfection.
So, before you take the plunge into open-concept living, it’s important to weigh the pros and cons carefully. Here’s a closer look at the advantages and disadvantages to help you decide if this trendy layout is the right choice for you. For more information or to set up a consultation, reach out to our team today!
Pros of an Open-Concept Kitchen
Enhanced Social Interaction
An open-concept kitchen brings the cooking space into the heart of your living area. Imagine preparing a meal while still being able to chat with guests in the dining room or keep an eye on the kids in the adjoining rooms. This setup fosters an environment where cooking and socializing blend seamlessly. The fewer walls separating the kitchen from other living spaces means you’re less cut off from the action, making it easier to engage with family and friends.
Better Natural Light
Removing walls allows natural light to flow more freely throughout the entire space. When you have fewer walls blocking windows, natural light can penetrate deeper into your home, creating a brighter, more inviting atmosphere. This not only enhances the visual appeal but also reduces your reliance on artificial light during the day. With better natural and artificial light, your kitchen becomes a beacon of warmth and energy.
Improved Functionality and Flow
An open-concept kitchen eliminates the barriers that separate rooms, leading to improved functionality and flow. Cooking, dining, and entertaining become more integrated activities. You can move effortlessly from one area to another without the constraints of walls. This fluidity makes hosting large gatherings or keeping an eye on multiple activities easier and more effortless.
Sense of More Square Footage
One of the most appealing aspects of an open-concept kitchen is the illusion of more square footage. Without walls breaking up the space, your kitchen feels larger and more expansive. This sense of openness can make even modest homes seem more luxurious and spacious. It’s a clever design trick that maximizes the perception of your living space without actually increasing the physical square footage.
Increased Home Value
Homes with open-concept designs are often more attractive to buyers, which can increase your property’s resale value. The modern aesthetic and the enhanced functionality appeal to many potential homeowners who value flexible living spaces. By creating a cooking space that flows into the dining and living areas, you’re investing in a feature that makes your home stand out in the market.
Cons of an Open-Concept Kitchen
Lack of Privacy
While openness has its benefits, the absence of walls can lead to a lack of privacy. When your kitchen is fully visible from the living room and dining spaces, there’s no way to hide the mess that comes with meal preparation. This can be a significant drawback if you prefer to keep your cooking activities separate from your living space. Additionally, any clutter or disorder is always on display, which might not suit everyone’s taste.
Noise Issues
The open concept design can contribute to noise issues. Without walls to dampen sound, noises from the kitchen, such as clattering dishes and humming appliances, can easily spill into other living spaces. This can be particularly bothersome if you enjoy quiet time in the living room while someone else is cooking. Managing noise levels becomes a crucial aspect of living with an open-concept kitchen.
Limited Storage Space
Open-concept kitchens often suffer from limited storage space. Traditional floor plans typically offer more wall space for cabinets and shelves, providing ample storage solutions. In contrast, the fewer walls in an open kitchen mean fewer places to install cabinetry. This can lead to a cluttered countertop or the need for creative storage solutions to keep everything organized.
Heating and Cooling Challenges
Maintaining consistent temperatures in an open-concept kitchen can be challenging. The larger, connected space requires more energy to heat and cool effectively. Without the separation provided by walls, temperature control becomes less efficient, leading to potential increases in utility costs. The open layout can also result in drafts and uneven heating or cooling, which can affect comfort levels throughout the year.
Design Limitations
Finally, open-concept kitchens come with certain design limitations. Load-bearing walls may restrict how open you can make the space without significant structural renovations. Additionally, coordinating décor across a large, open area can be more difficult than decorating separate rooms. Finding a cohesive style that works for the entire space while maintaining functionality can be a complex task.
Schedule Your Kitchen Remodel Today
Are you ready to transform your kitchen into a beautiful and functional open space? At Lancaster Kitchens and Baths, we specialize in creating stunning kitchen designs tailored to your needs and preferences. Our team of experts is here to guide you through every step of the remodeling process, from planning and design to installation and finishing touches.
Whether you’re looking to create an open-concept kitchen or prefer a traditional floor plan, we have the skills and experience to bring your vision to life. Contact us today to schedule a consultation and start your journey toward the kitchen of your dreams.





